

BIM FOR FUTURE
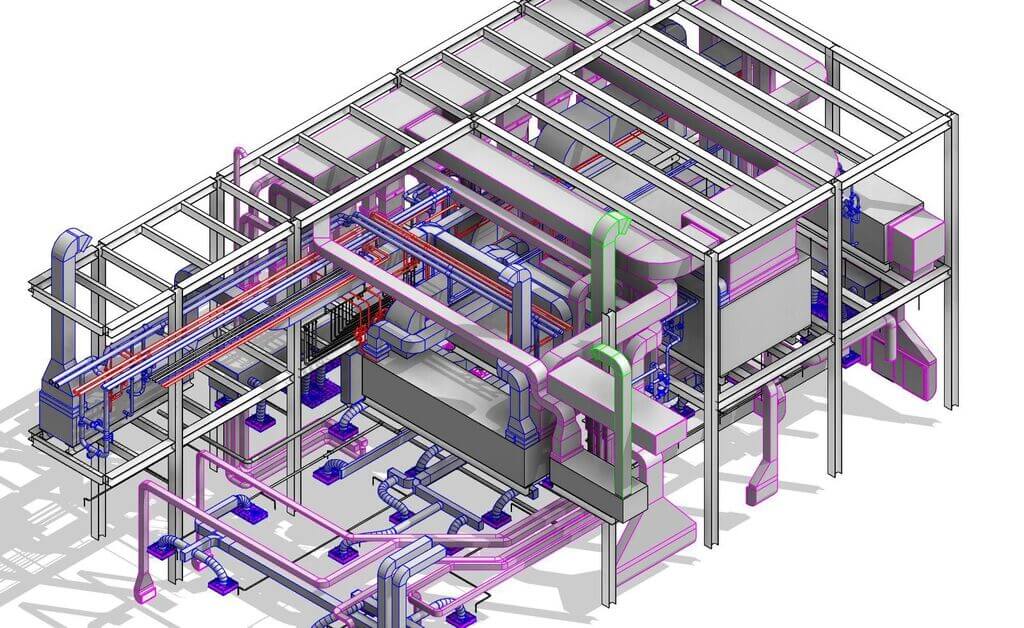
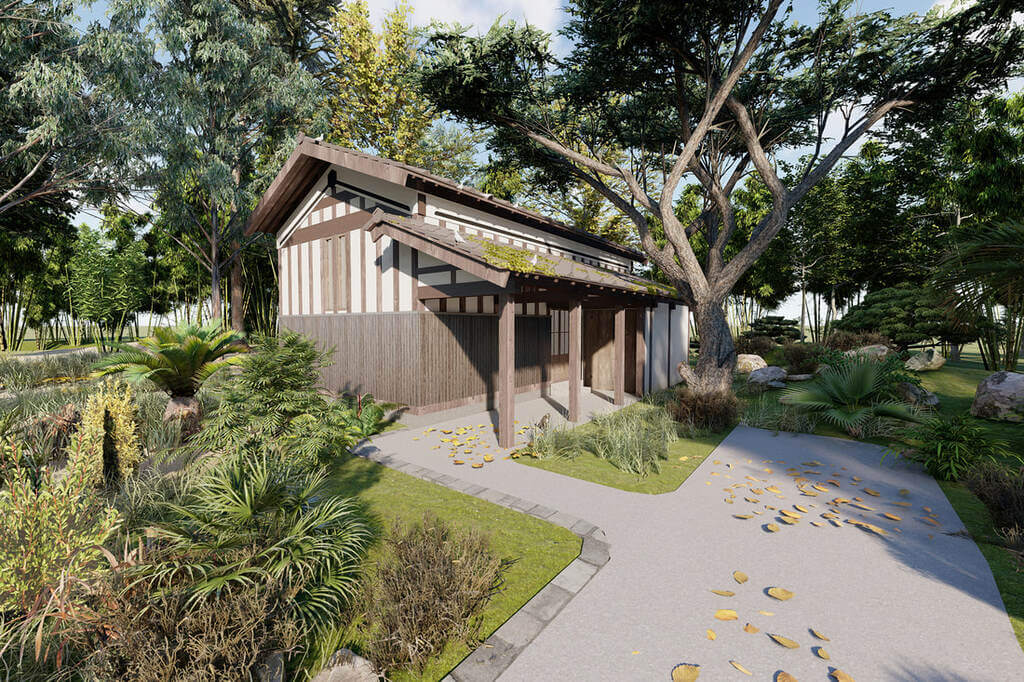
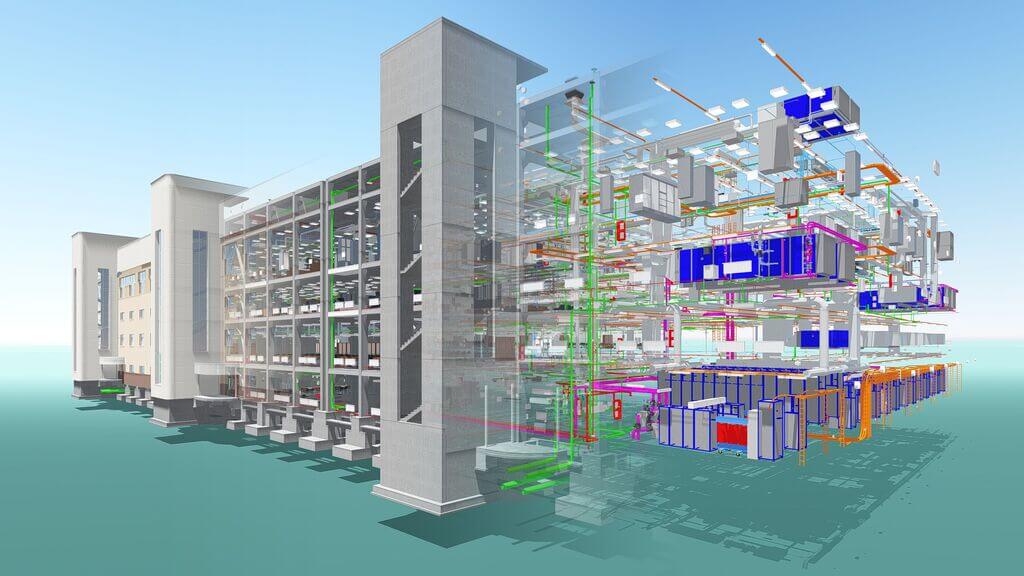
BIM BASED ARCHITECTURE DESIGN
The foundation T&T Design services begin with high quality 3D modeling for all building disciplines: Architecture, Structural and MEP through the combined use of software such as: Autodesk Revit , Autodesk Analysis, Autodesk Navisworks, Autodesk AutoCAD…
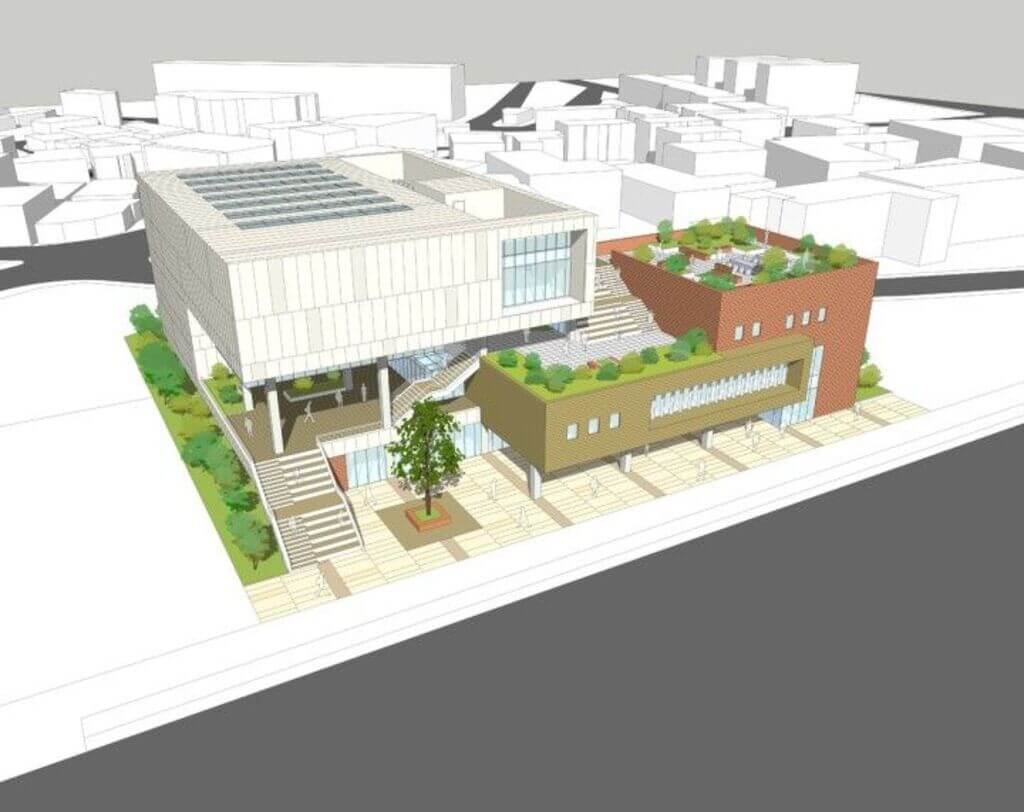
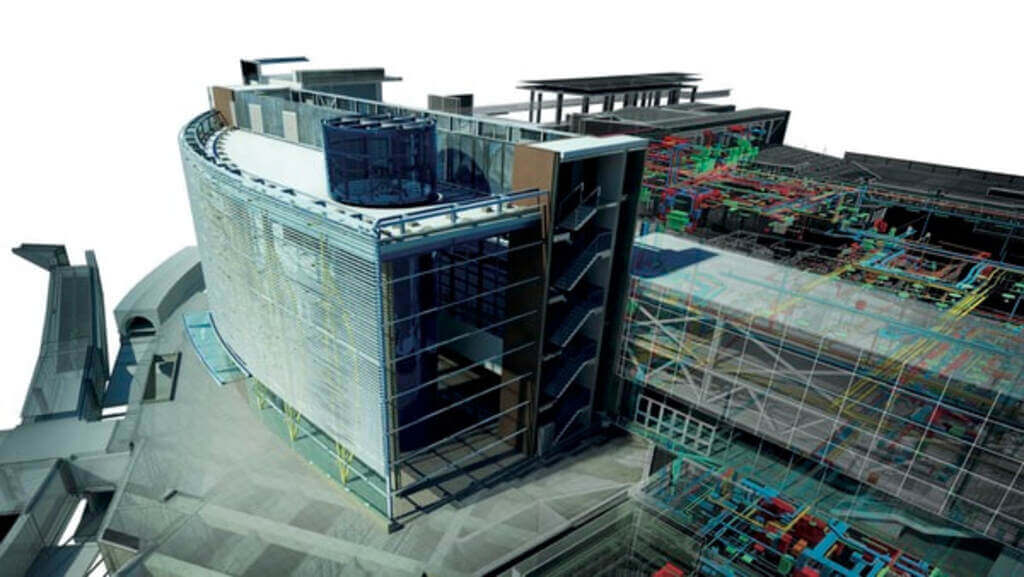
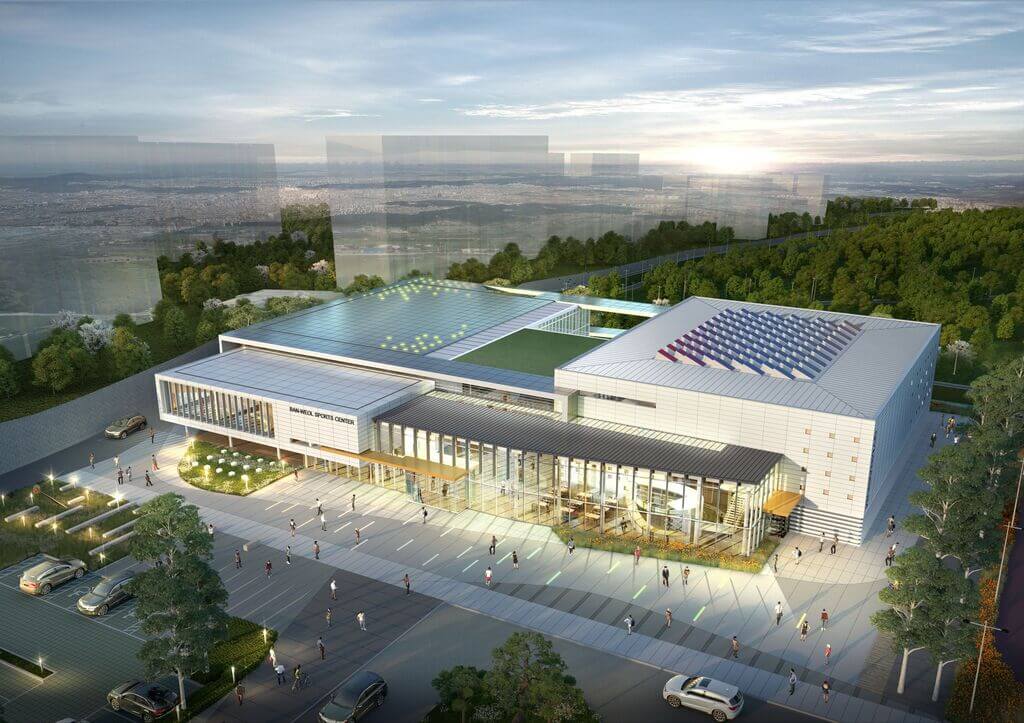
BIM MODELING & 3D COORDINATION
From the 3D model, T&T Design our skilled team of architects, engineers are able to accurately and efficiently generate a high quality set of drawings, full construction document, taking advantage of the BIM parameters for purposes such as applying for permits, organizing construction and manufacturing in factories...
Drawings and documentation are included: Shop Drawings, Fabrication Drawings, MEP Documentation, Structural Drafting and As-Built Documentation.
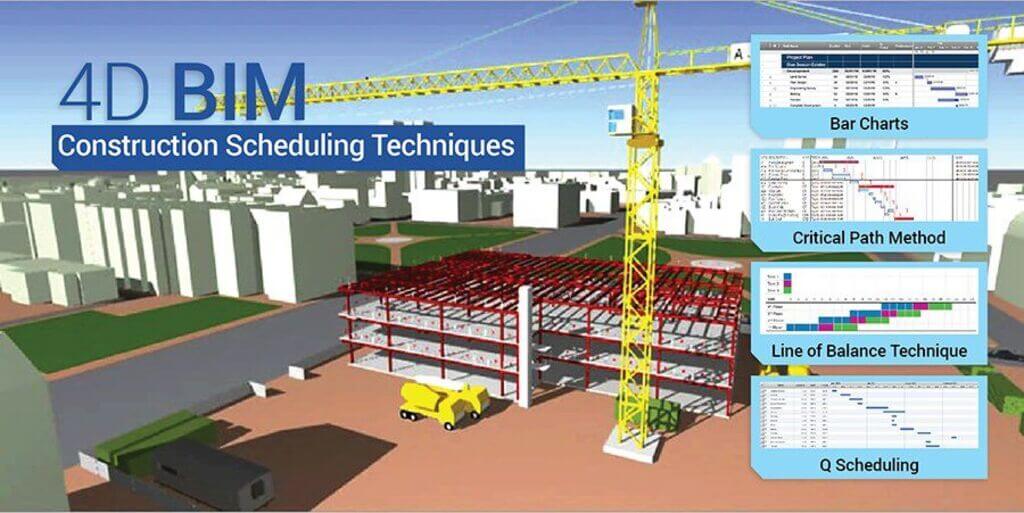
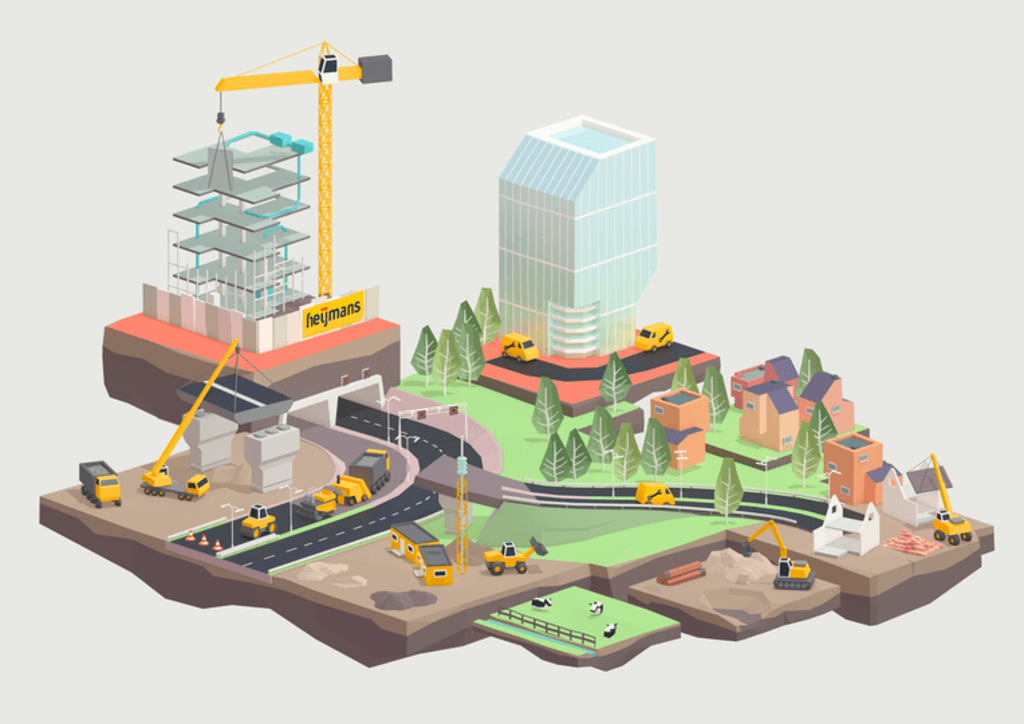

4D CONSTRUCTION & 5D COST ESTIMATION
4D BIM model is developed from 3D BIM, integrating the construction progress table of the project (time factor). The activities described in the Gantt chart can be simulated easily and visually through 4D BIM.
The 5D BIM model is a simulation model that calculates the costs of project during its life cycle. The extraction of volumes, materials and costs of project can be implememented automatically through T&T Design's 5D BIM process.