Live Model
Using the Forge platform, we can easily share data, visualize project models, inspection and exchange information between teams in project.
Besides showing model on the web platform, we also develop tools that allow users to directly change the model's parameters such as material, shape, size... And interact with data easier than ever.
"With constantly updated knowledge and skills, in addition to experience in implementing more than 200 projects, we are confident to provide our customers with the best quality consulting packages, regardless of scope or complexity of project."
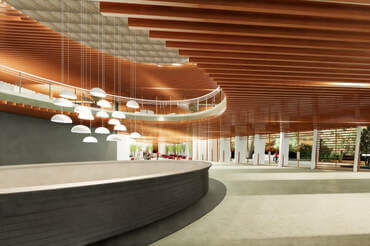
BIM
Project designed exhibition area, depicted the class structure and materials in the different spaces, suitable for use in the future.
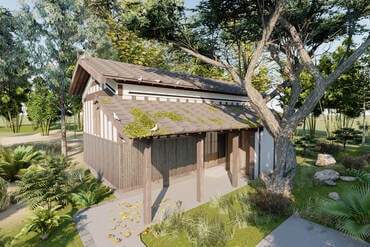
BIM
The project to renovate the old warehouse to be a Japanese-style wooden house, use as a place to learn music, through the flexible use of modeling and visualization software.
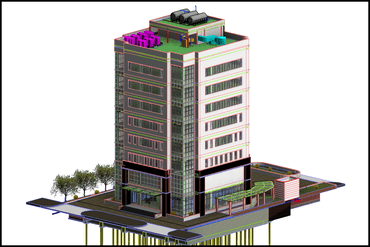
BIM
The office building was built with the purpose of checking and controlling collisions between 3 disciplines: Architecture, Structural and M&E through Autodesk Revit and Autodesk Navisworks software.
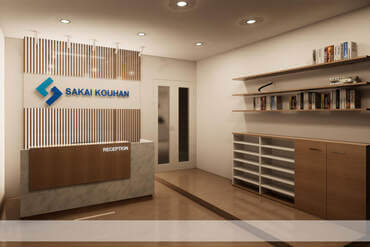
BIM
With the requirement to design an office located at the construction site, we have created a comfortable working space in a simple style but still retain the essential features of a normal office.
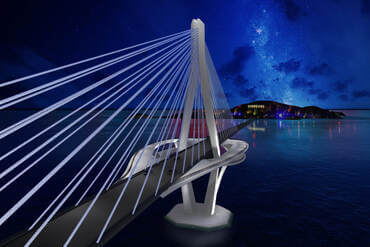
BIM
Architectural design for the "Check Point" proposal of Nha Trang Bridge, with a combination of Revit and Rhino software.
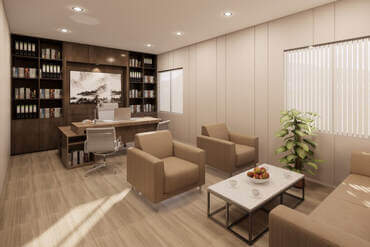
BIM
Interior design project for the office, ensuring an efficient, comfortable and luxurious working space.
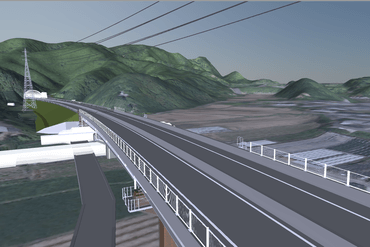
CIM
Using softwares: Revit, AutoCAD 3D, Civil 3D, Navisworks.
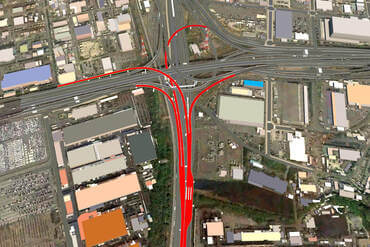
CIM
Using softwares: Revit, AutoCAD 3D, Navisworks.
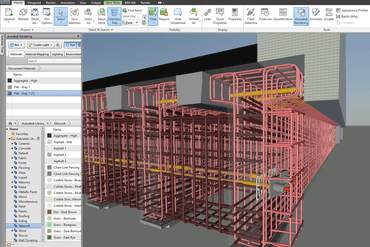
CIM
Using software: Revit + Dynamo, AutoCAD 3D, Navisworks.
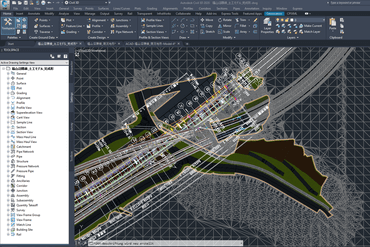
CIM
Using softwares: Revit, AutoCAD 3D, Civil 3D, Navisworks, Infraworks.
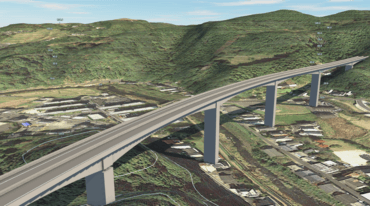
CIM
Using softwares: Revit + Dynamo, Civil 3D, Navisworks, Infraworks.
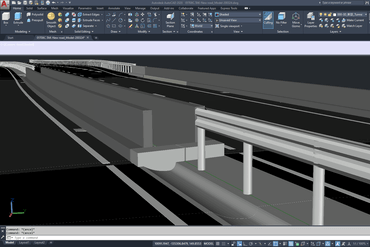
CIM
Using softwares: Revit, AutoCAD 3D, Navisworks.